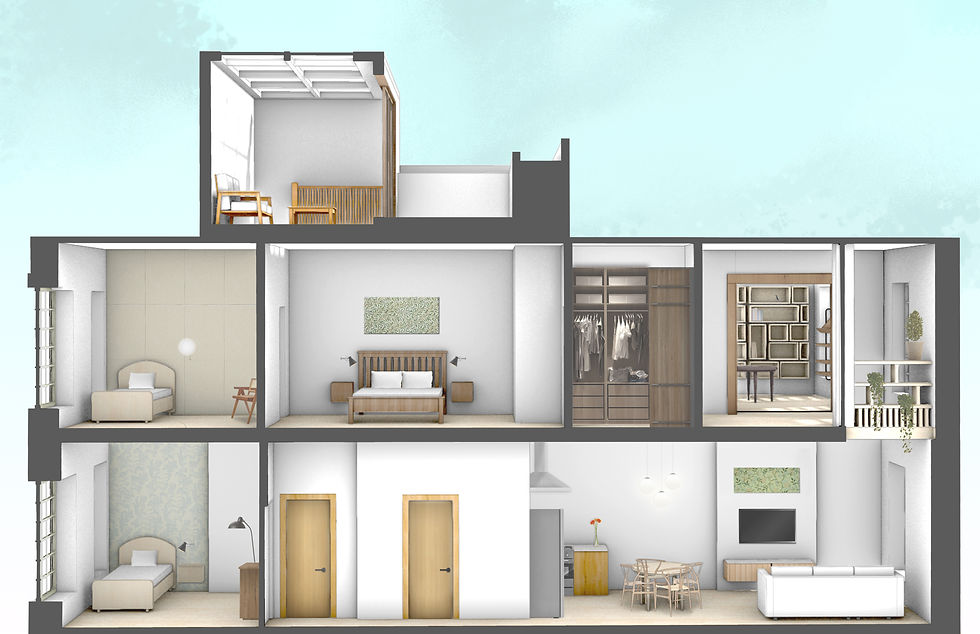
Arbor Salutis
Academic Year FA/2020
Client: Family of four
Location: 1060 Fulton St. Brooklyn, NY
Residential design project focuses on the comfort and safety for a family of four, including grandmother who loves gardening, parents who works from home periodically, and a 7-year-old daughter with autism. The design concept concentrates on incorporating natural elements and greenery into the space. The living area will have natural color palette that feels comfortable to your eyes, complemented by accents such as plants and William Morris prints, and furnished with classic furniture pieces from the mid-century modern era. Overall design concepts are to create comfortable and timeless environment, ensuring both functionality and aesthetic appeal throughout the home.
Comfortable Living Space.
The overall design for this living space aims to create a comfortable environment for the family, as they spend more time at home due to the pandemic. Additionally, the color palette, materials, and furniture pieces are chosen to create a relaxing atmosphere for their daughter with autism.
Children with autism prefer muted and neutral colors over vibrant ones. Therefore, the primary materials for the design include wood and neutral tones.




FIRST FLOOR
SECOND FLOOR
Floor plan
1. Entrance
2. Indoor Plants
3. Living Room
4. Kitchen & Dining
5.Restroom
6. W/D
7. Storage Room
8.Grandparent's Bedroom
9.Second Floor Staircase
10. Daughter's Bedroom
11. Bedroom for Parents
12. Dressing Room
13. Restroom
14. Second Floor Hallway
15. Open Working Area
16. W/D
17. Staircase to Rooftop Garden
18. Restroom
19. Workroom
20. Pantry


Daughter's room & Parent's room
As the child with autism is sensitive to noise, daughter's room is located away from the street and the fabric acoustic panels are installed in her room. These panels provide a softer surface and reduce ambient noise, creating a quieter environment. Additionally, her room is adjacent to the parent's bedroom ensures immediate support when needed.



